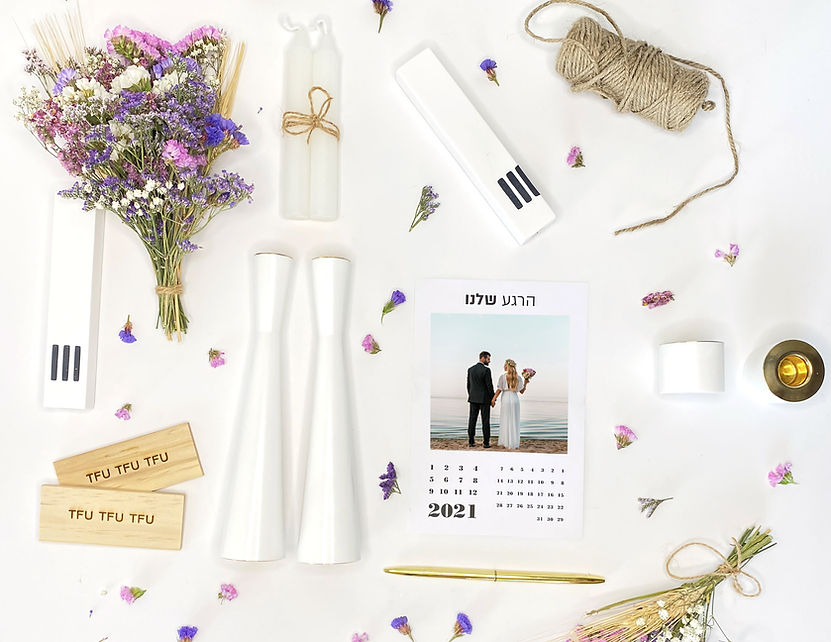The House in the North
- AV Design Studio
- 13 déc. 2018
- 4 min de lecture
A few words about the delightful family:
A couple, grandparents, who like to cook and entertain lavishly. Their dream was a practical, inviting, pleasant, enveloping, and containing home. A home designed with clean lines, yet which still radiates warmth.
Tali was asked to design a home in which it would be fun to entertain a lot of people, and would be easy to return to its original state after the guests leave.
The house has to enable its owners to maintain order and a design aesthetic in their everyday life as well, but doesn’t require hours of ongoing maintenance.
We have chosen to present the public spaces in the house, and share with you the choices that were made in order to give expression to the family’s character and connectedness.

Entrance Hall
The design of the house began by thinking about how to bring the outside landscape into the house. When you open the front door, the landscape is revealed by means of a window without blinds or drapes, that looks onto the patio, which is reminiscent of a street at the end of which the green landscape unfolds.

In the window we chose to place two delicate AV Design Studio vases with straight lines and a quiet, sophisticated presence. The aim was to connect the vegetation inside the house with the landscape outside.

Kitchen
The very heart of any home, and certainly for people who love to cook and entertain. Practicality, a design aesthetic, and easy operation are the three principles that guided the kitchen’s design. The chosen materials are easy to clean and maintain, and incorporating wood into the island accords a pleasant sense of warmth to the space.

The choice of chairs is proof that more than one style of chair can be combined with a kitchen island. Thus, light blue chairs with a backrest were chosen alongside a yellow bar seat to bring a special touch to the kitchen space. The splash of yellow is refreshing, illuminating, and conveys sophistication, and can be seen from every angle. A beam of light in the space.

Living Room
A place where the couple meets at the end of the workday for a cup of tea, sitting on an enveloping light-blue sofa, and relaxing from the day’s activities.
The living room is where the serious, funny, and important conversations are woven.
The textiles and upholstery are soft and pleasant to the touch. The light blue, green, and pink color palette add to the pleasant and pleasing atmosphere created in the space. These optimistic colors also feature in the complementary accessories and objects.
A harmonious composition of materials and colors to complete the
quiet and relaxed atmosphere.

Arranged on the living room table is a series of KAN candleholders. A collection of candleholders in accordance with the number of people in the family. Each one has it own unique character, and they are all joined together on a tray, like a family.

We custom designed a cabinet for the family photo albums, and on top of it we placed vases in delicate shades of green.
Plants and flowers always contribute to good energies in the home.


Dining Table
Around the dining table conversations are woven, and memories rise to the surface. The dining table moved into the new house from the family’s previous home. A sentimental piece of furniture that goes with us wherever we move.
When designing the interior of a new home, it is important to enable the owners to keep some of the furniture from the past. In this home, it was the family dining table, which contains a lot of memories and shared meals.

On the table we placed a tray, a collection of candleholders and objects made from different materials: Corian, glass, and metal. The table is extendable and can seat additional guests.
Once again, practicality alongside a design aesthetic, which were a
requirement in this home.

Passageway to Rooms
The passageways between the public spaces and the bedrooms can also be designed.

We chose to design the passageway with family photos on the wall. Milestones, special occasions, people, excitement, and memories rise to the surface whenever you pass through this space.

Bathroom
As in all the rustic spaces in the house, featuring clean, delicate lines, thus too the guest bathroom. Delicacy alongside pastels. Clean form, and a look that is all memories of grandmother’s home.

Interior design: Tali Dugma | Styling: Tali Dugma and AV Design Studio | Photographs: Aviv Kurt

Tali Dugma is an interior designer, project manager, lecturer, author of “Feeling a Home”, and owner of interior design studio Materials House.
She is driven by a passion for people, colors, and the connection between them.
Every person is a different color, hue, and color intensity, which makes every person special and unique, and different from another, which inevitably makes people’s homes different in appearance, atmosphere, and sensations.
So, first of all, I need to feel and see the color of the person facing me, and from these hues I can plan their home and design it together with them.















Commentaires